Osawa: “In building the Community Hall of Sayama Lakeside Cemetery, I had wanted you to create a place that embodies a cemetery’s timelessness, a place where the passage of time itself plays an important role in making it a richer place.”
Nakamura: “The distinctive feature of this cemetery is the beauty of the surrounding forest and mountain landscape. Out of respect for the landscape, I proposed a low-sitting, one-story building. Importance was placed on bringing the lush greenery and presence of nature into the interior, and to constitute the space by means of universal elements of wood, rock, water and light.
The second priority was to be considerate towards the feelings of visitors. Although it is in fact possible to look out onto an extremely beautiful landscape from here, a purpose decision was made to create an architecture that had a serene and somewhat reserved disposition.” ”
Osawa: “The view of the pool outside the windows in magnificent. And it’s not just a pool –the water reflects the greenery around it.”
Nakamura: “The light of the sun reflects off the pool and the beautiful image of its ripples appear on the ceiling. The aspect of the sunlight filtering through the trees and top-side light gradually and steadily changes throughout the day in correspondence to the drifting clouds and the breeze. When visitors come to pay their respects, it serves as a place where natural phenomena can be felt as being quietly spoken to by their deceased loved ones.”
Osawa: “We find eternity in the never-ending stream of instantaneous change. The materials had to be of the finest quality if they were to age gracefully, as they would gradually transform day after day after day. We looked all over the world for the stone we selected for the Community Hall’s flooring and breast wall.”
Nakamura: “Installing the polished black plaster wall was also a tremendous task. Since it takes incredible skill to apply the plaster, we had several experienced artisans to do the work, getting them to redo it 4 or 5 times.”
Osawa: “The Community Hall brings together the essence of material and technique in every aspect. It was a series of challenges best described as making the impossible possible.”
[excerpt from『The Architecture of Sayama Lakeside Cemetery』(2015)]


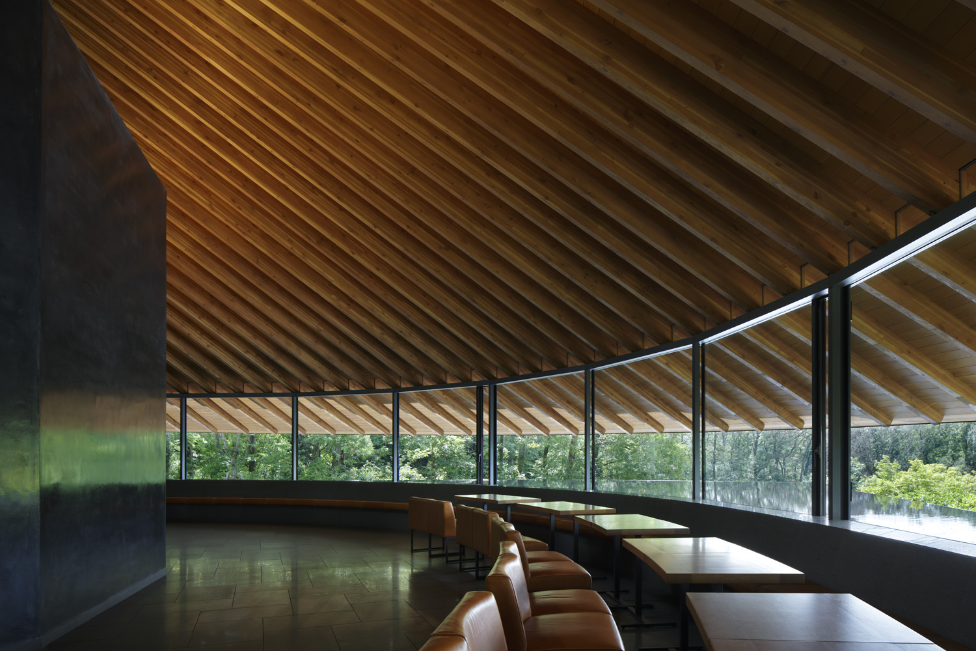
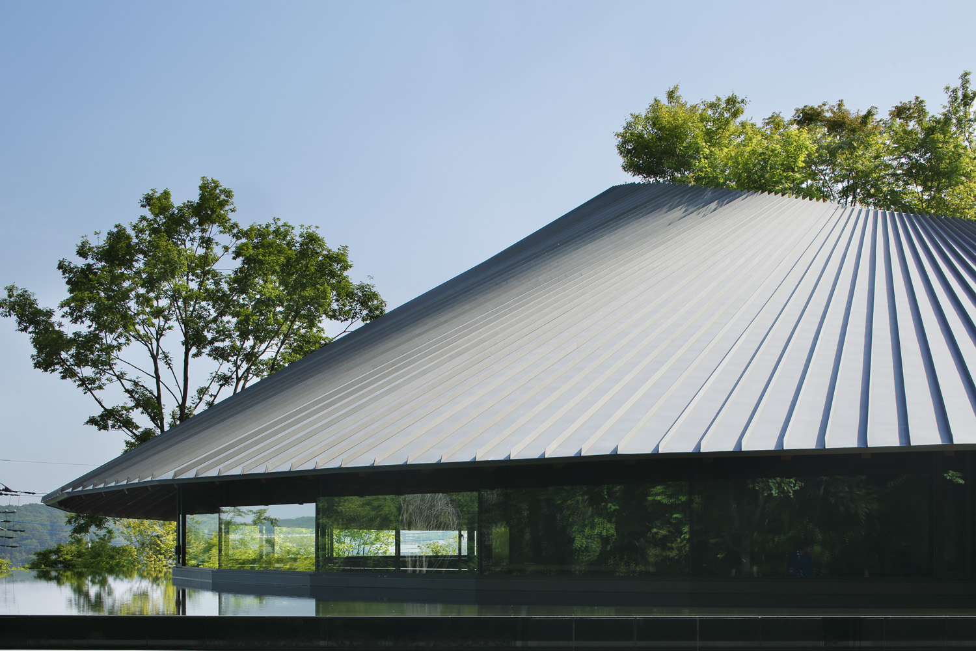

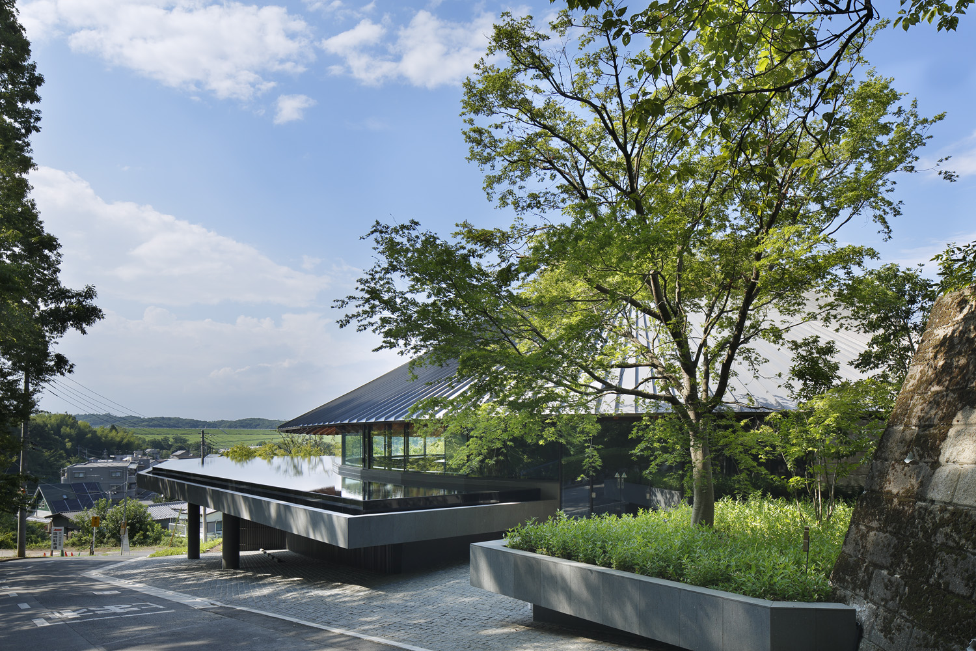
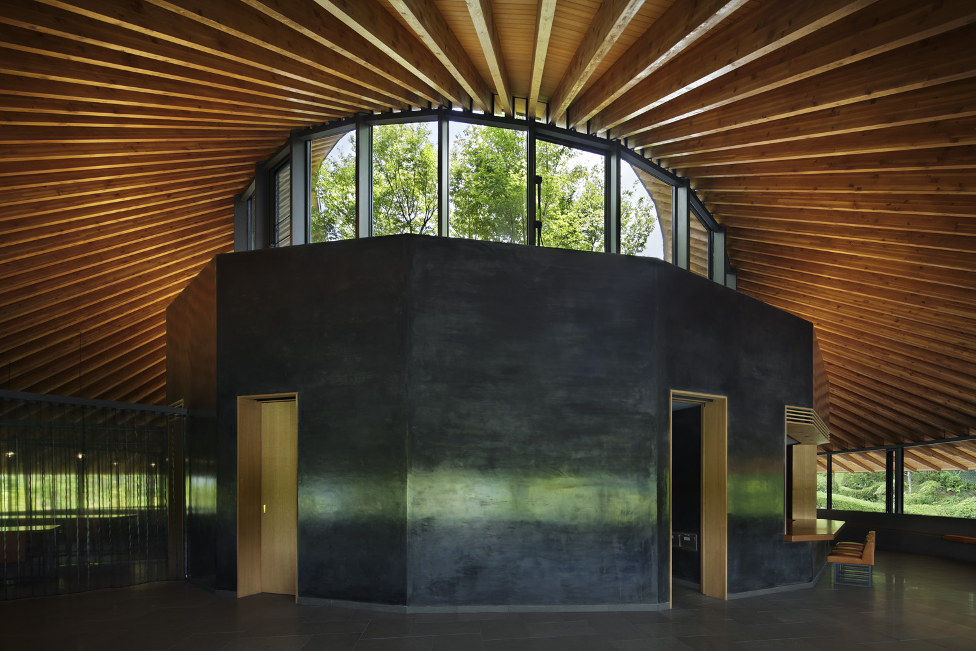
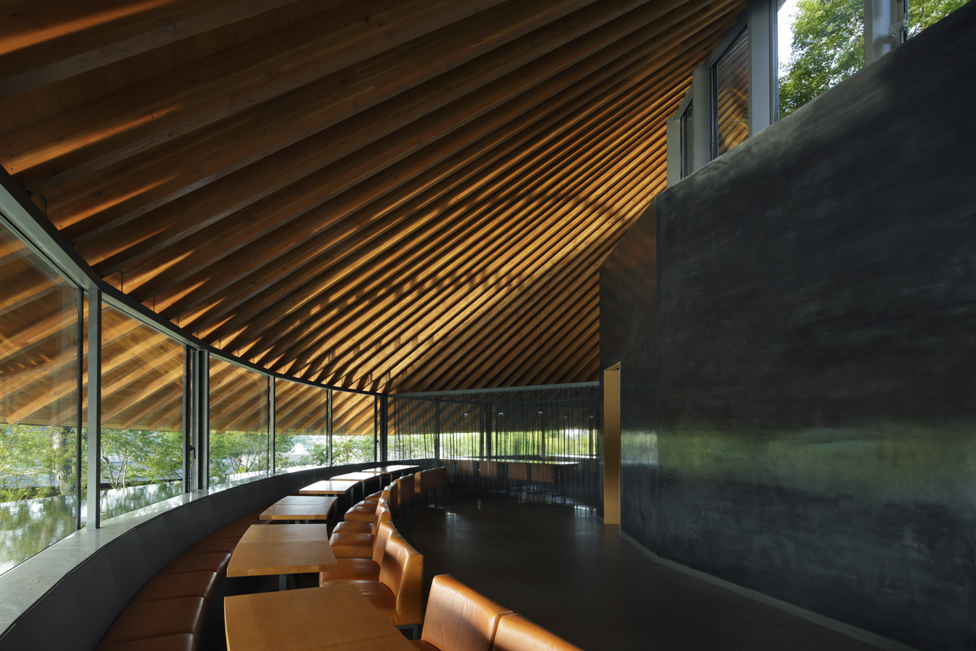

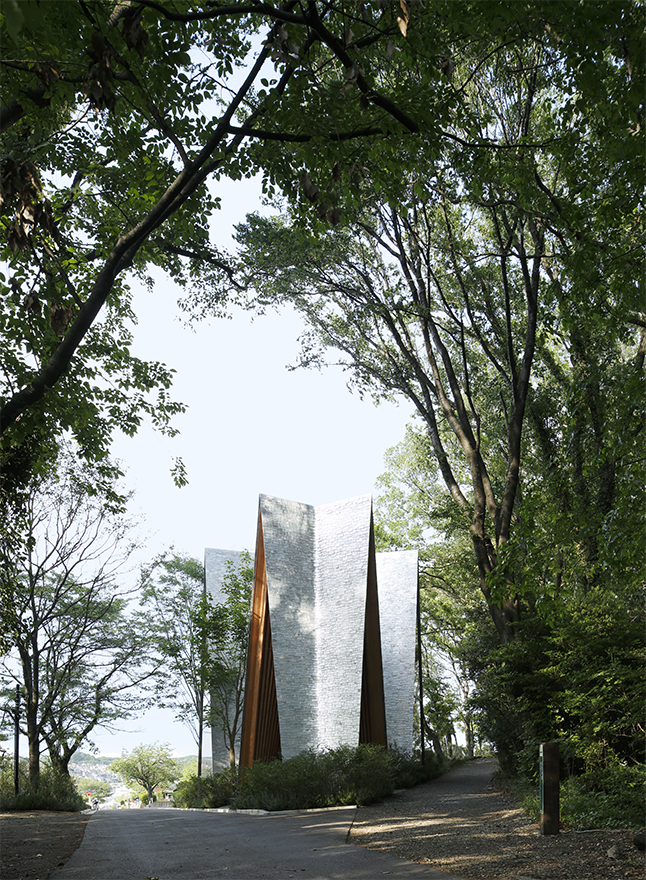
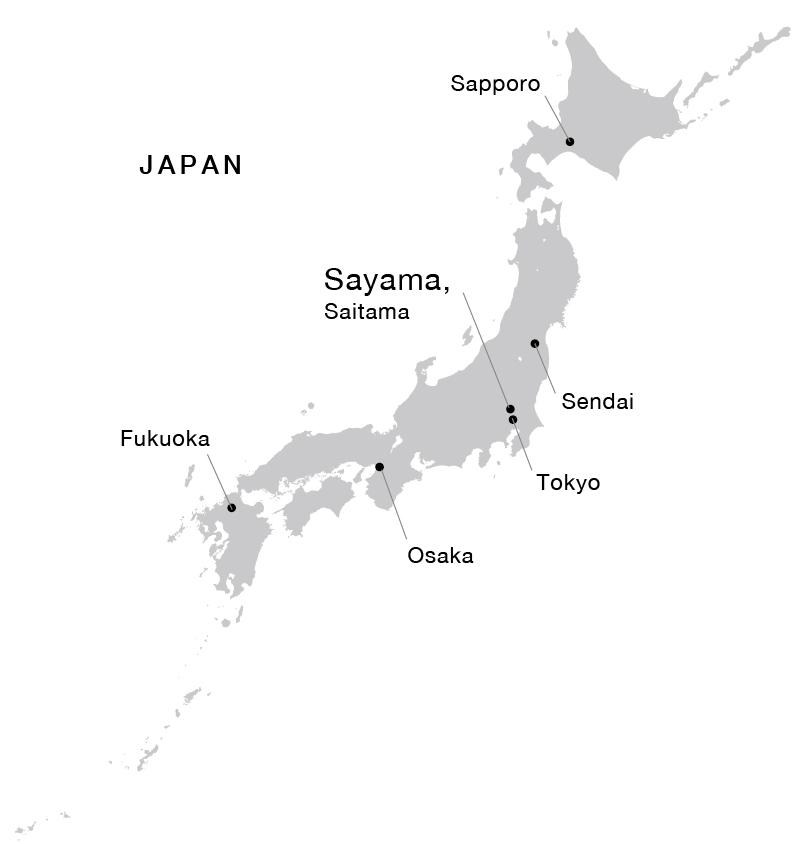

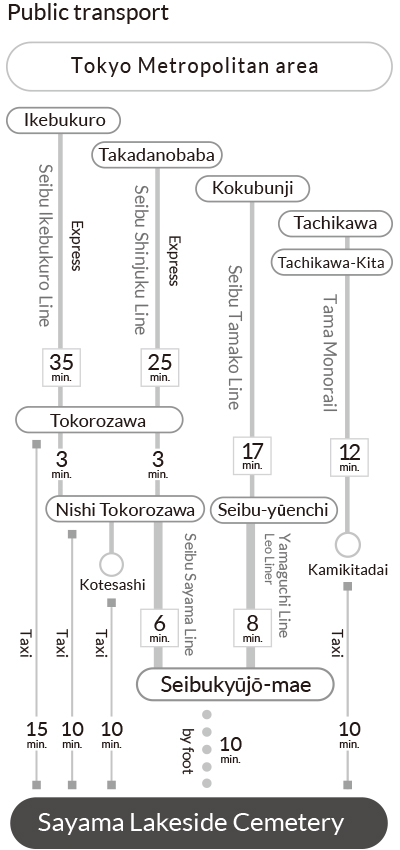
 Wide-area map
Wide-area map 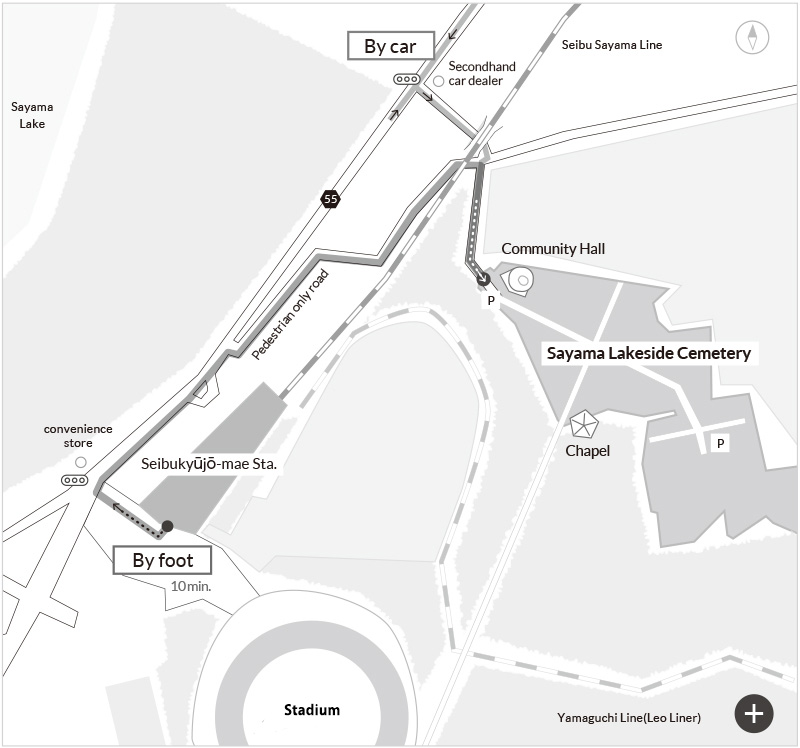 Datailed map
Datailed map